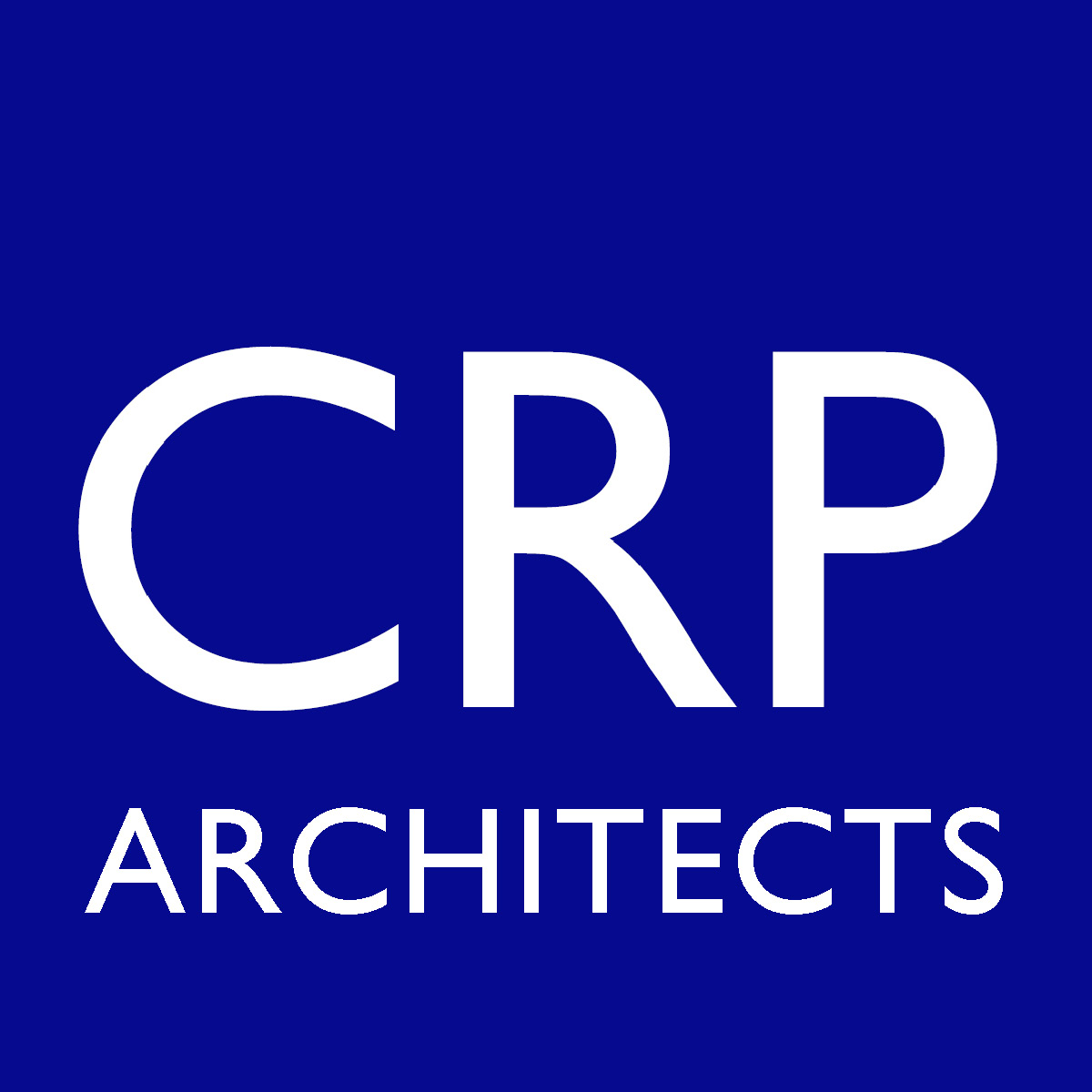Monument Academy: Insider's Look!
Photos Courtesy of JHL Constructors
This new 63,000 SF two story building is a mixed use occupancy with Monument’s YMCA. Phase I of construction included a gymnasium, locker rooms, classrooms, offices, workout space, small kitchen and commons area. Phase II of construction will follow once initial phases construction, and the school is occupied.
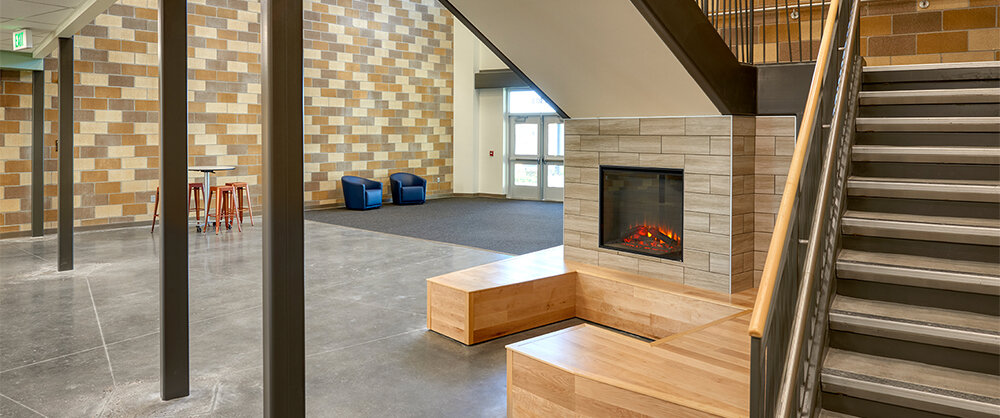
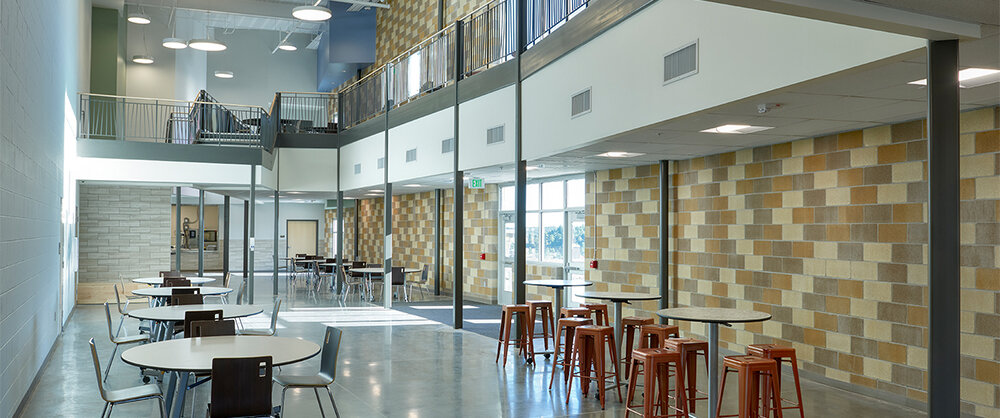
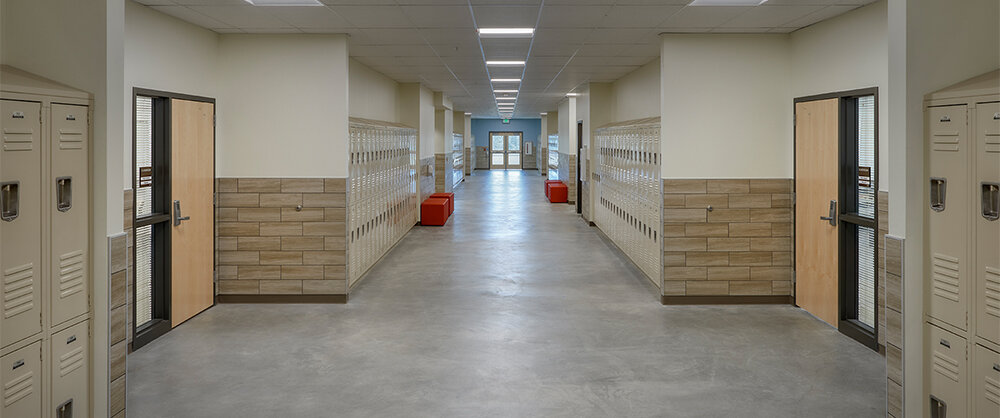
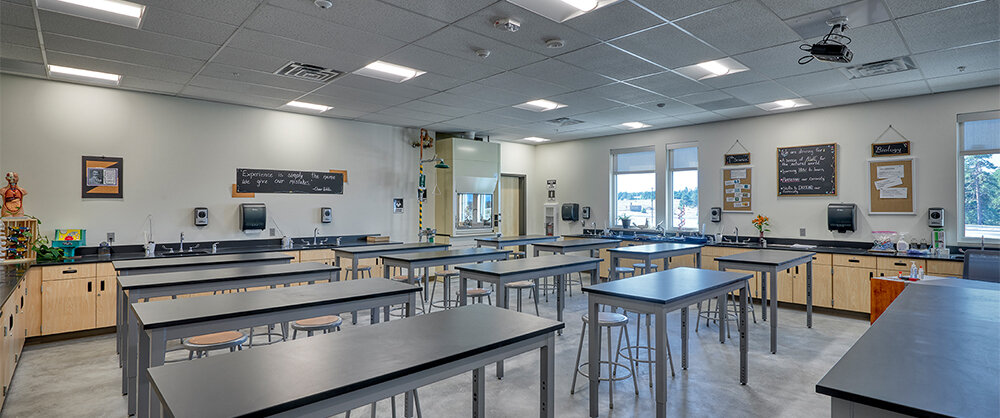
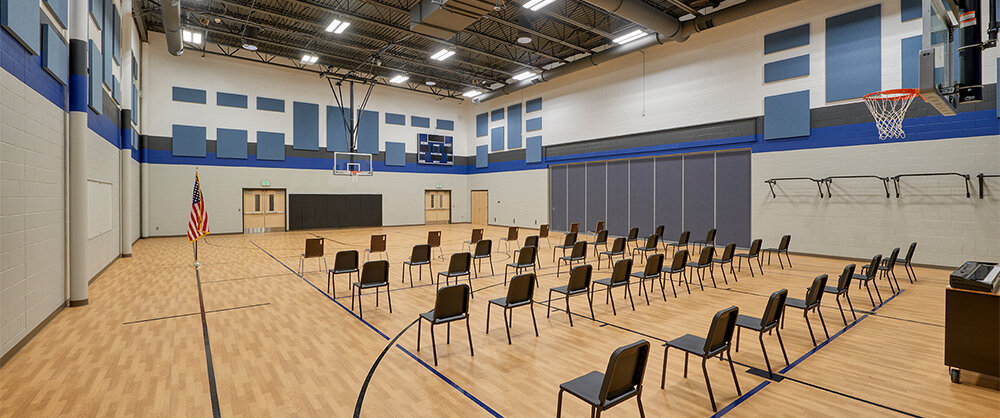
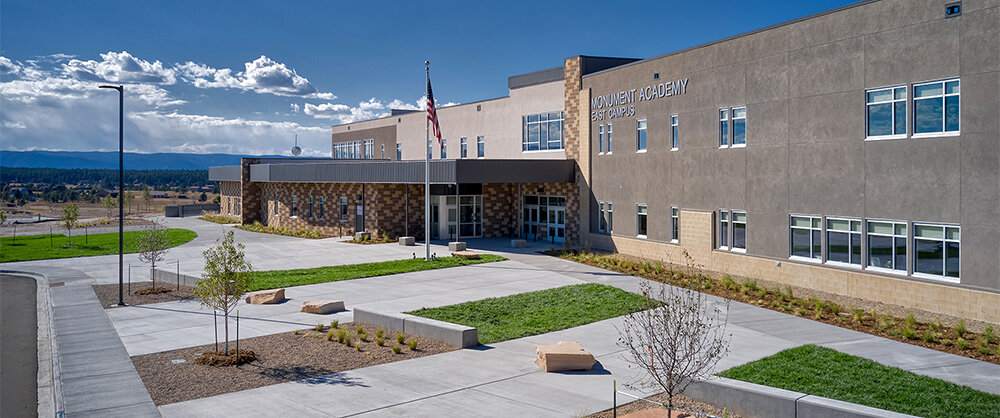
Check out our past blog update regarding Monument Academy’s Campus HERE: CRP Architects, PC
