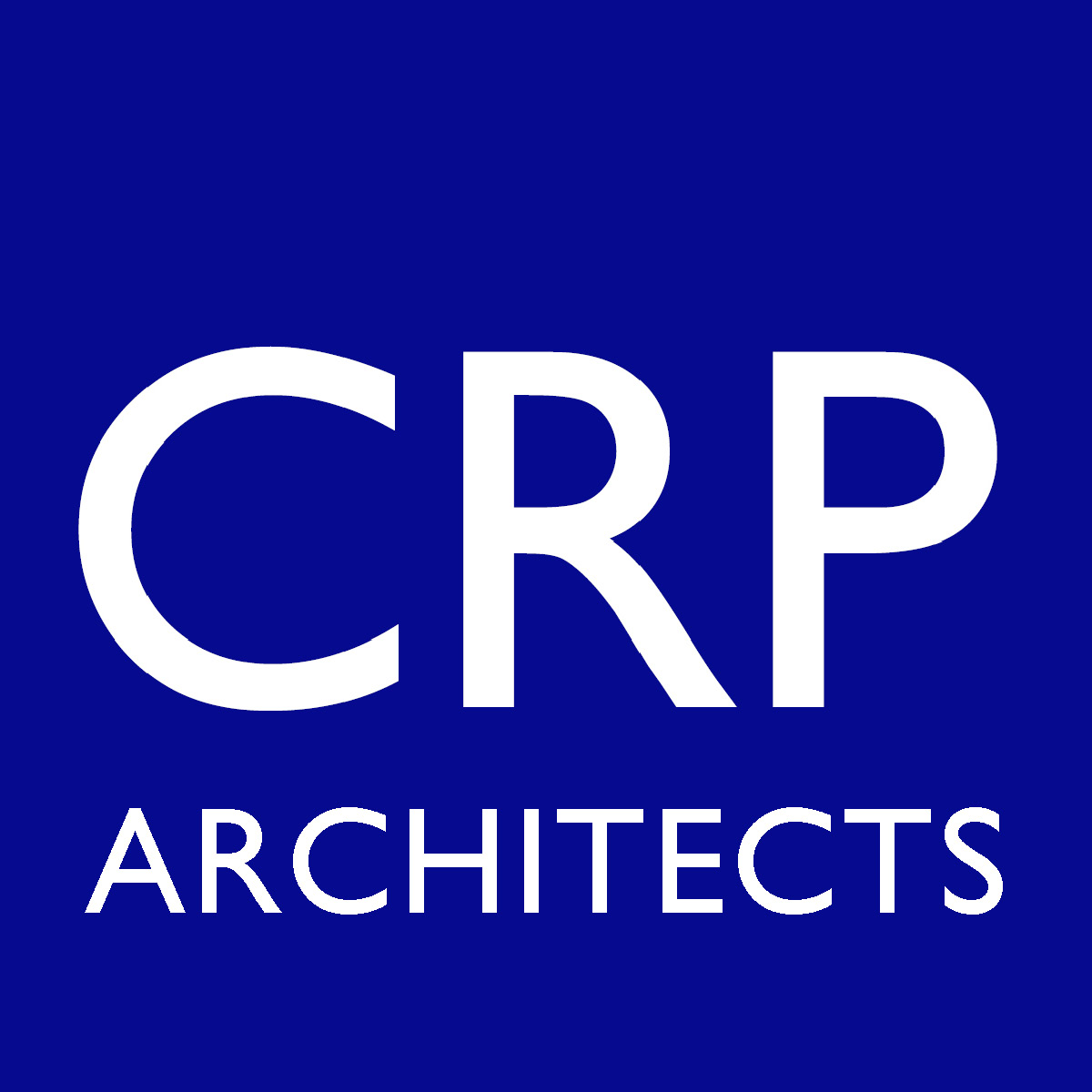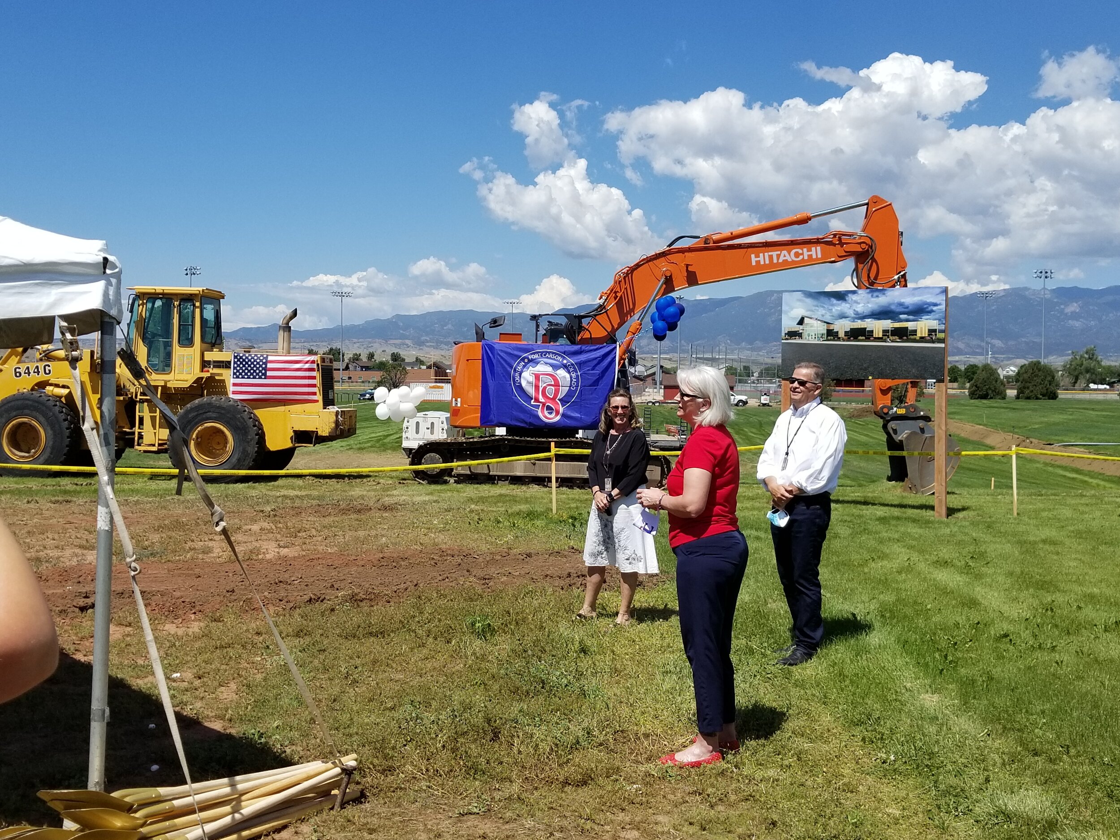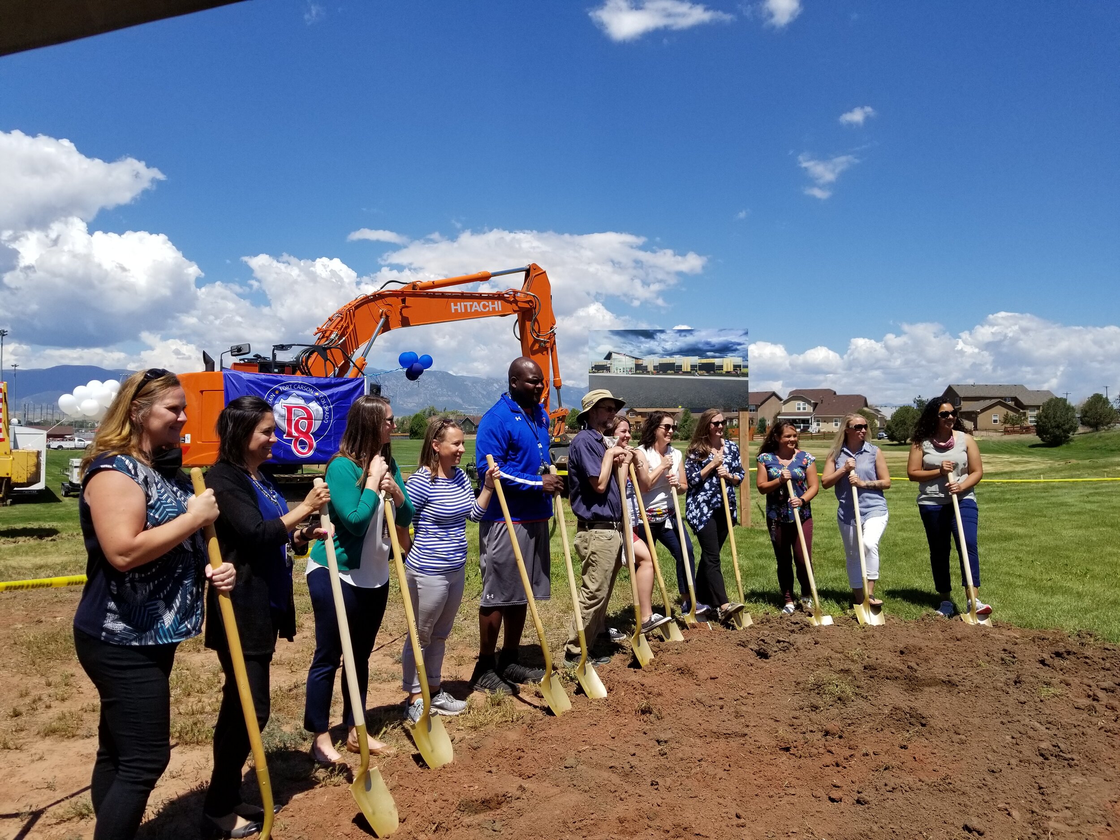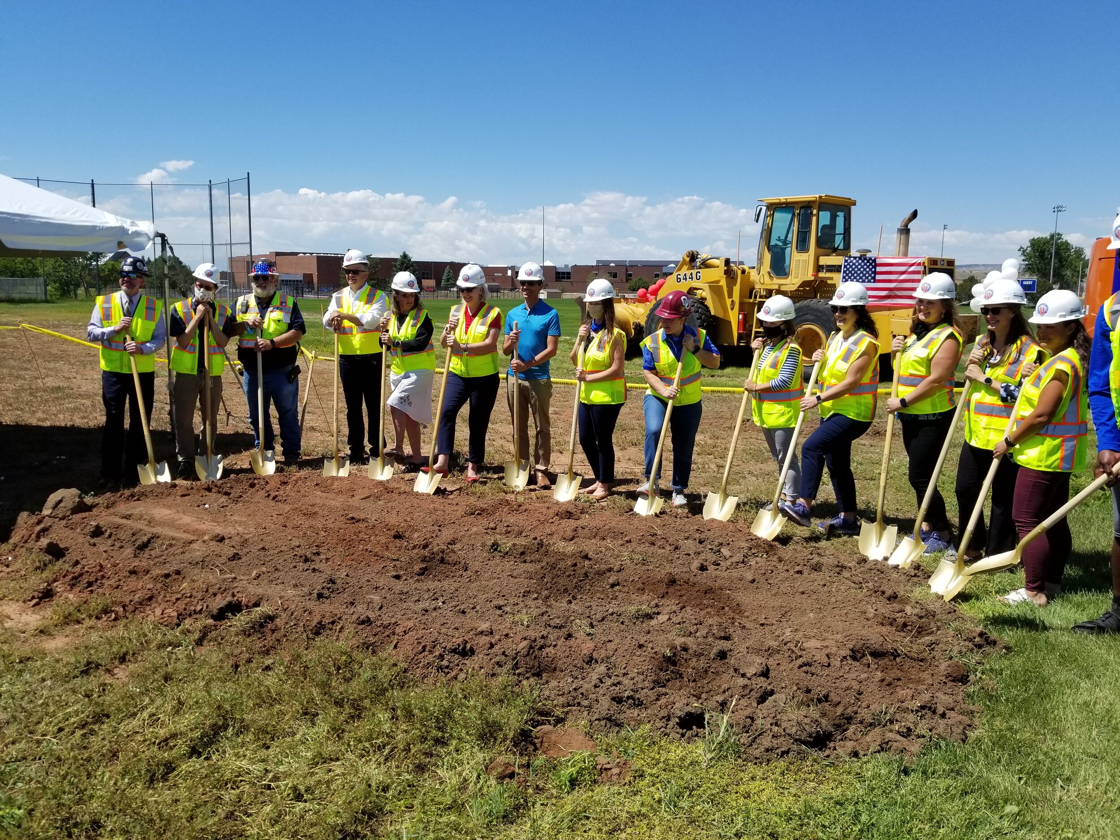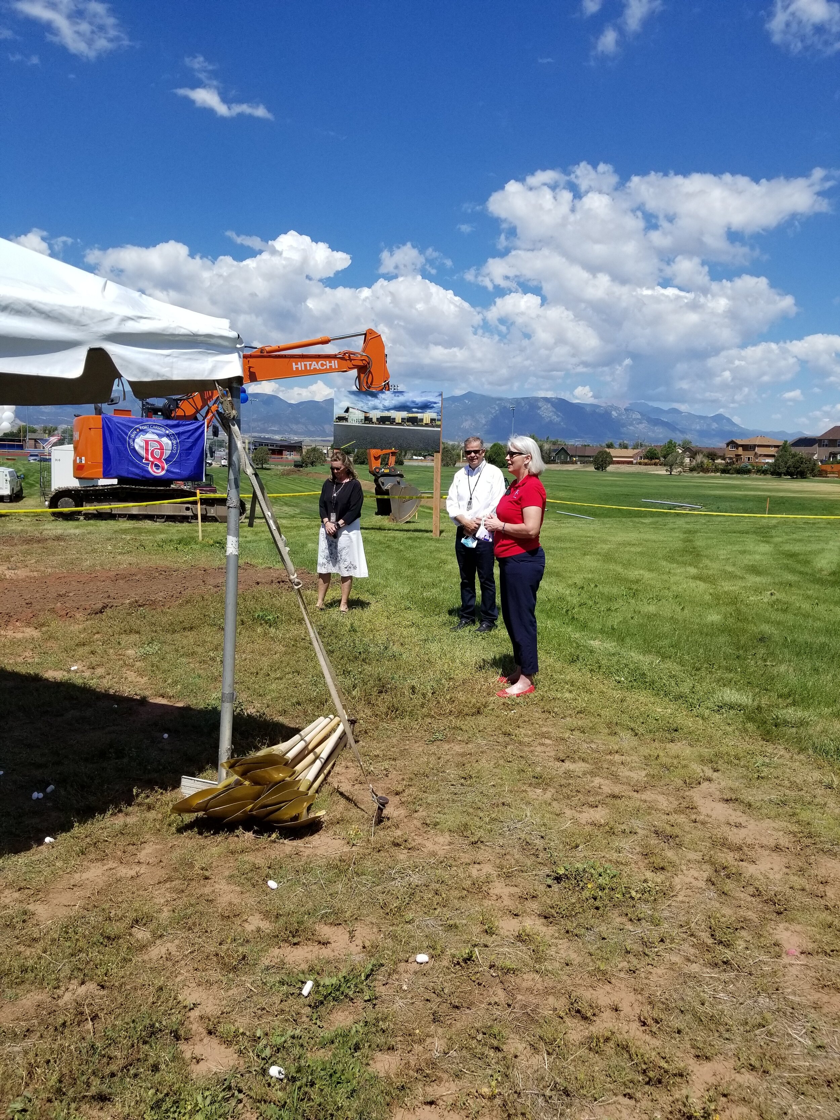Phoenix Transitions Groundbreaking!
FOUNTAIN-FORT CARSON SCHOOL DISTRICT
Phoenix Transitions Building Groundbreaking Ceremony
17,000
Square Foot Facility
The Fountain-Ft. Carson School district elected to once again partner with CRP Architects and Art C. Klein Construction on another stellar educational facility. Designed to meet the needs of a very unique population of learners, the Phoenix/Transitions building will set a new benchmark in the State of Colorado for these types of programs. The new facility will be the permanent home for two specialized learning programs and was designed to thoughtfully support the needs of each, while maximizing the opportunities of co-location. Scheduled to open in the fall of 2021, the 17,000 SF facility will be a crown jewel for the Fountain community.
The Transitions Program is focused on assisting special needs learners and those with certain disabilities as they transition from school life to active adult life. Focusing on social interactions, life skills, and other activities that enrich and empower these students, the Transitions Program is centered around a series of interactive stations. These stations allow students to hone various skills and develop new capabilities. Many of the Transitions students work in the administrative office area where staff serve as mentors. Hence, the Transitions learning spaces were closely coupled with the administrative suite.
The Phoenix Program focuses on supporting at-risk learners in a nurturing and safe environment. With both indoor and outdoor learning opportunities, the Phoenix portion of the building features large, adaptable learning spaces that can easily be reconfigured as curriculum and student needs change. Large interactive spaces in the center of the building connect classrooms and allow the flow of students from one area to another while being passively supervised by staff.
Shared spaces in the building include a large Commons and kitchen where students can practice meal preparation and enjoy social interactions. A food bank and community clothing distribution hub are also shared by both programs and will be manned by student workers.
CRP Architects continues to be humbled and honored to serve as a partner of choice for the Fountain Ft.-Carson School District and we are incredibly thankful for the opportunity to serve the District on this very special and impactful project. We wish to also extend our gratitude to our partners at Art C. Klein Construction and we look forward to the completion of another successful project!
