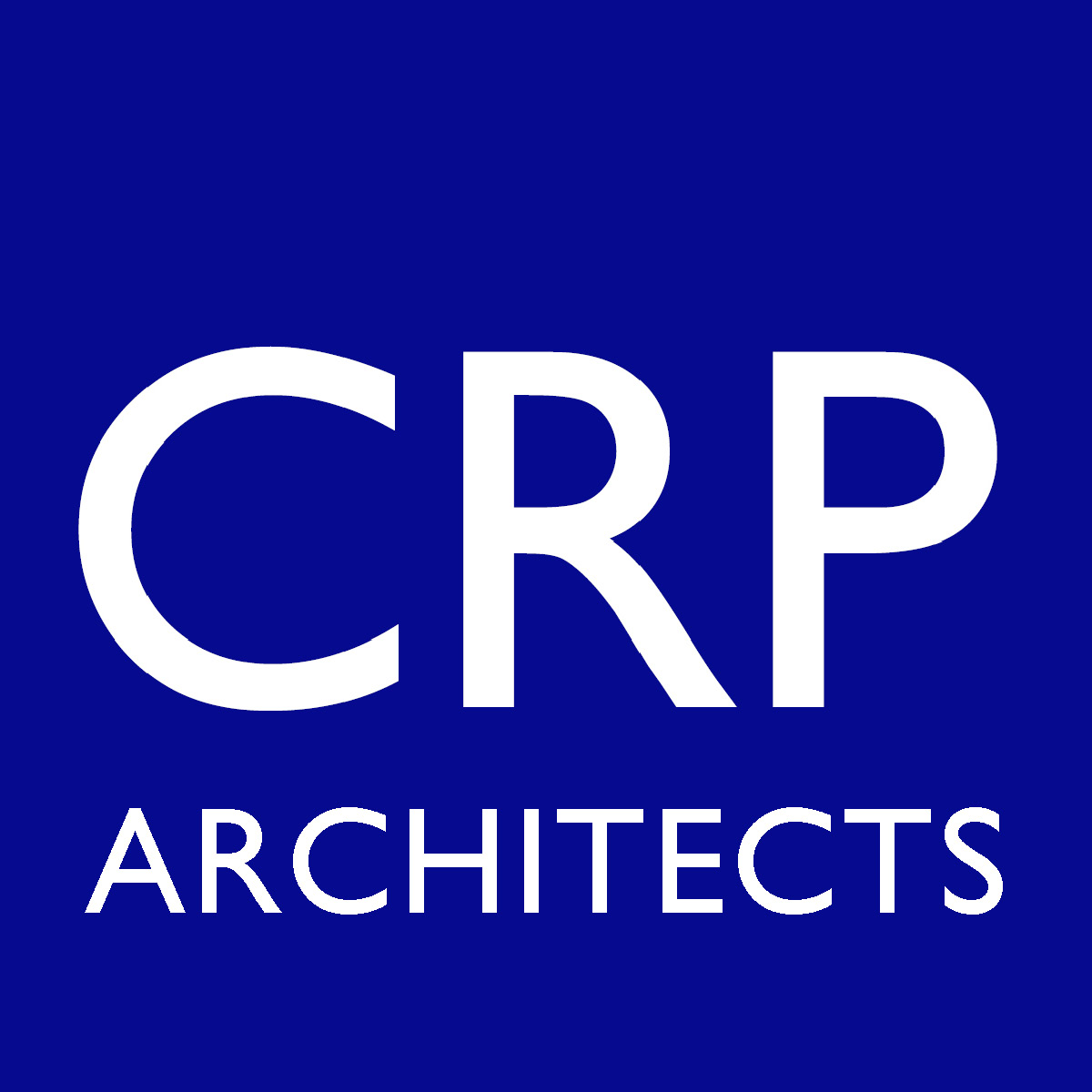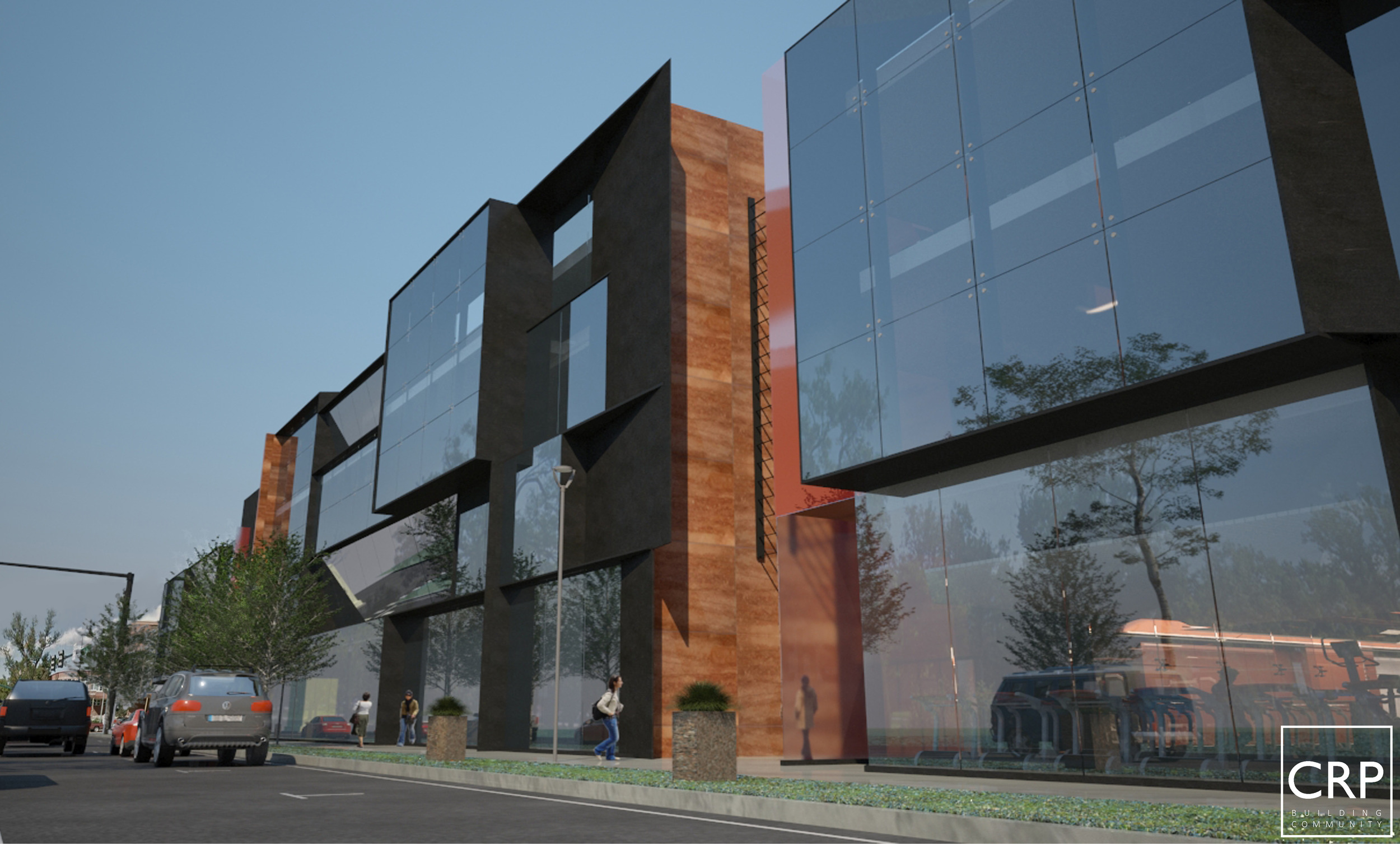Downtown Colorado Springs goes from "IMAGINE IF..." to "COMING SOON..."
Not only will an iconic downtown building get a much needed renovation, so will the entire city block it sits on.
The YMCA has been a staple in Colorado Springs for over 140 years. Since 1873, the Pikes Peak Region YMCA is the largest and longest operating 'Y' in the area. The YMCA has since grown to include multiple branch locations and off-site centers along the Front Range that serve over 125,000 people each year. The downtown facility is over a half-century old. This facility, along with others in the area, are about to receive some much needed TLC.
While the YMCA has been planning for their facility improvements, a more in-depth conversation ensued on the subject of growing community presence in downtown Colorado Springs. It no longer was just about renovating the Y but more about how to make this area a new 'hub' for resources. In a recently released Gazette Article, YMCA CEO Boyd Williams stated,
“We’re really, truly looking at this model being a collaborative model, so there could be potential partnerships alongside with us, whether it’s health care, a charter school potentially, other components.”
In order to begin the process of this multi-phase capital campaign for the Pikes Peak YMCA, Boyd Williams brought on CRP Architects as the Program Managers for the "Imagine" Campaign. We have been working hand-in-hand with the organization to master plan the success of the downtown redevelopment, as well as other facilities in the Colorado Springs area. These include Garden Ranch and the future construction of a new East Branch along the Powers corridor.
The YMCA and CRP Architects are both extremely passionate about strengthening the Colorado Springs community. This proposal is bigger than just the remodel of Y facilities. It's about finding ways to centralize important resources and introduce a new presence in strengthening downtown Colorado Springs. This project is about encouraging collaboration, healthy recreation, wellness, education, business and the growth of a local economy. There will also be involvement with First Presbyterian Church next door in terms of shared facility and program opportunities. This project is about bringing an entirely re-imagined modern scale to the concept of a "community center."
Below are some architectural graphics depicting the beginning developments of each of these phases. All images below are initial CONCEPT images. CRP is working diligently alongside the YMCA and other partners on evolving architectural designs and program functions. These facilities will go through multiple iterations, so stay tuned for updates as the various projects move forward. Each project will be multi-phased and will have varying construction start and end dates, which are still to be determined.
DOWNTOWN YMCA
The downtown redevelopment project will include renovations and additions to the Y facility. This means improved amenities, addition of Group Exercise and Health & Wellness spaces, locker room remodel and a possible "sky box" running track surrounding a rooftop field. The block redevelopment will also include possible partnerships with a charter school, senior center, business/medical designations and food/retail establishments.
GARDEN RANCH YMCA
The Garden Ranch facility along Montebello Drive will undergo a multi-phase additional/remodel. This will include a new entrance lobby complete with added administration and member space. There are also plans for renovated Group Exercise areas as well as updates to the existing aquatics area.
EAST BRANCH YMCA
While the East Branch is still in its earliest phases of development, it has been confirmed that the YMCA has purchased the existing iT'Z Family Food and Fun facility near Powers Boulevard and South Carefree Circle. The Y now acts as the landlord for this facility. While Williams hopes for the family center to remain a successful business for the time being, there is an opportunity for the building to be converted to a Y facility down the road.
* Render graphics modeled and produced by Colleen Cassidy of CRP Architects, PC and Mike Esch of Jean Sebben Associates, LLC. All imagery is official property of CRP Architects and the YMCA of the Pikes Peak Region.















